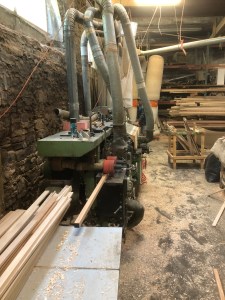42°57′0″ N 81°14′57″ W
Well, another chapter in our lives is coming to an end… we have sold Santosha.

Putting Santosha up for sale was not an easy decision. We really love this boat and had a lot of great adventures with her. But since this past spring a number of things in our lives have changed and we came to realize that we simply cannot do it all. Most significantly, we moved out of the apartment that we had been living in for the past seven years and bought a new-to-us house. As long as Covid-19 is around we have decided that we would like to spend more time closer to home.
Does this mean that our days on the water are over? Absolutely not! . There are lots of boats available to charter. Long before the Covid-19 outbreak happened we were planning to charter a boat in France for a week or two to cruise some of the canals there. Those plans have been delayed for a year but hopefully by the fall of 2021 we can make that happen.
Much closer to home, I have managed to find a way to stay connected to the water. Our new home has a small fish pond in the backyard. I was surprised by how much I enjoy looking after it and figure that I can really get into this hobby.

And when I say get into it – I really mean get into it 🙂

Stay tuned to find out where this goes…
Back to Santosha… Once everyone realized that Covid-19 was going to be around for a while, many people decided that stay-cations were a lot more appealing. Cottage rentals, boat and trailer sales had really taken off so we thought that this would be a good time to put Santosha on the market and see what interest there might be in her.
Jay, my fiberglass contractor finished re-doing Santosha’s bottom on a Sunday afternoon. He called me and emailed several photos of the completed work. On Monday morning I posted a “For Sale” ad on the internet and several people went to see her that same day. By Tuesday noon I had reached a deal in principle with prospective buyers from the Ottawa area. Santosha is looking really good since her refit but I never expected that interest in her would be so high.
The new owners are really nice people and very excited to take Santosha on lots of adventures of their own. I will help them launch the boat in the spring and spend some time showing them “the ropes”.
What’s next for Catherine and I? As the Jimmy Buffet song goes – only time will tell!
Cheers and stay safe and healthy!















